

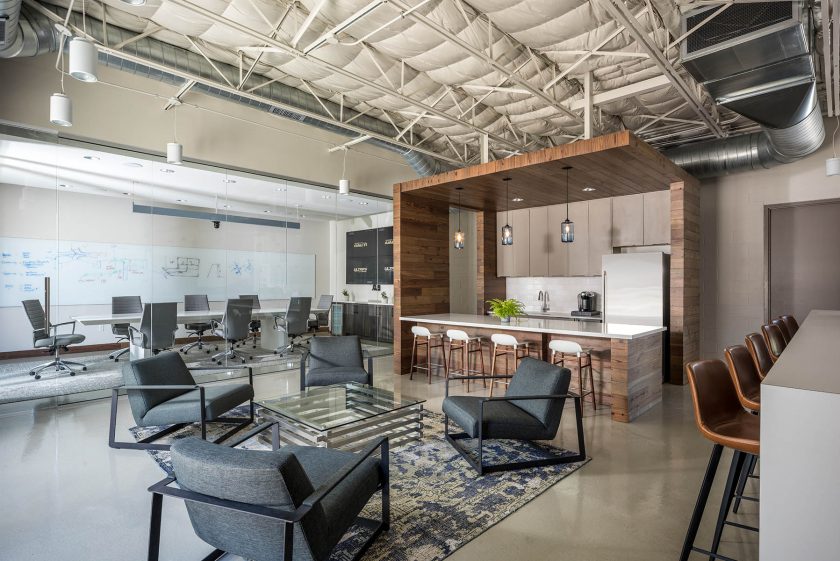
Chartered in 2004 in West Monroe, Tim Brandon has built TBA into a sought-after design company with an enviable track record of designing and delivering modern, state-of-the-art facilities that have always exceeded our clients’ expectations. From humble beginnings with two full-time employees and three part-time architect interns, TBA has grown into a highly respected professional organization with a staff of over 30.
In 2006, Tim Brandon Architecture acquired the highly respected and recognized firm of Hugh G. Parker, Architect, Inc. in Monroe. The two firms combined have over 100 years of experience, and their synergy has produced an innovative and inspirational style of architecture.
From here, the team grew to a staff of 12, steadily building the firm’s portfolio and becoming an architectural leader in Louisiana. Tim Brandon Architecture opened a second location in Bossier City in 2012. This location has grown from one employee to a group of seven in just ten years.
Lisa Frontaura, Principal Architect and Vice President of Operations (Bossier), heads up the team in Bossier City. She reflects on her start in Bossier, “Transitioning to a new office location after seven years within a well-established professional community was daunting. However, through dedication and hard work, we successfully cultivated a vibrant new professional network, ultimately leading to the growth and success of our new office in Northwest Louisiana. Establishing an architecture office from the ground up has provided invaluable learning experiences. We have gained insights into effective practices and identified improvement areas.”
By 2013, the firm had expanded its staff to 20 across both offices and worked diligently to complete projects in various sectors, including healthcare, education, housing, and more.
In Fall 2023, TBA acquired Douglas Architects in San Antonio, Texas, to expand its capabilities, enrich its portfolio, and reinforce its commitment to delivering world-class architectural solutions to clients across the South. Andrew Douglas leads the San Antonio team of seven, which works together to positively impact the quality of life in the San Antonio area.
TBA has become a highly sought-after design firm throughout the South. With a team of professionals in three cities and extensive experience in over eight market sectors, TBA offers a wide range of services.
“I’ve had the opportunity to lead some great projects over the years,” says Clint Whittington, Principal Architect and Vice President of Operations (West Monroe). Sterlington Elementary was one of the first major school projects I managed as a Principal Architect. I’ve enjoyed seeing its facilities grow over my career. Other favorite projects include new baseball and women’s sports complexes at Louisiana Tech in Ruston.
Over the years, TBA has been honored with numerous awards, including ASID’s 2023 Firm of the Year and accolades from AIA, Glass Magazine, Build Magazine, and many more.
“Leading TBA has been a journey of collaboration and discovery. Our growth is a testament to our team’s incredible talent and dedication. Together, we’ve built more than structures; we’ve crafted environments that enhance and inspire the communities around them.,” says Tim.
As we look to the future, TBA is excited about upcoming projects and continued partnerships with our community leaders, local schools, universities, and more. With an expanded market of the entire Southeast region, the possibilities for TBA are endless.
We’d love to add your next project to our key achievements and milestones list. Contact TBA Douglas today to start the conversation!

VelocityTX is aiming high with its proposal for a $60 million center for medical innovation — to be built on the East Side near downtown — that would mesh with the Defense Health Agency’s plans to consolidate and expand its presence in San Antonio. It’s a big swing, and local government and economic development leaders, along with state and federal officials, should help VelocityTX, a nonprofit subsidiary of the Texas Research and Technology Foundation, connect….
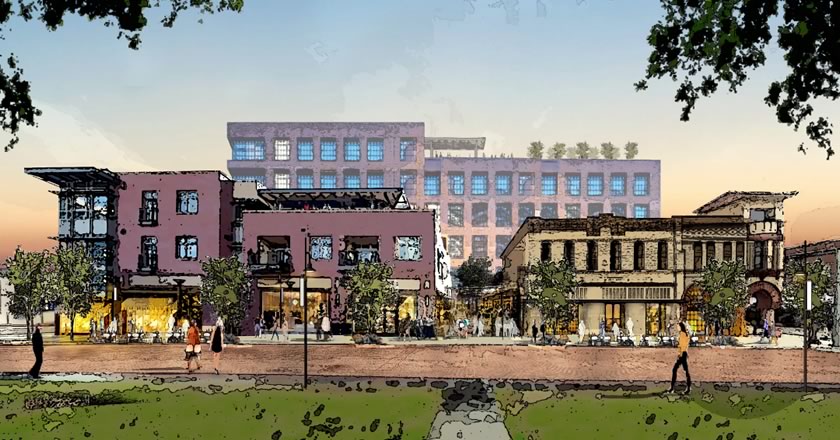
Following the public meetings held in the spring, the City of Seguin and consultants have been working on putting that vision down on paper. And that process has been the development of a General Land Use Plan (GLUP) for the site. The GLUP is the document that dictates the details of how the site will be developed and includes information on preserving the historic structures, height restrictions, business uses, parking, setbacks, activation of the street level, signage, and much more….
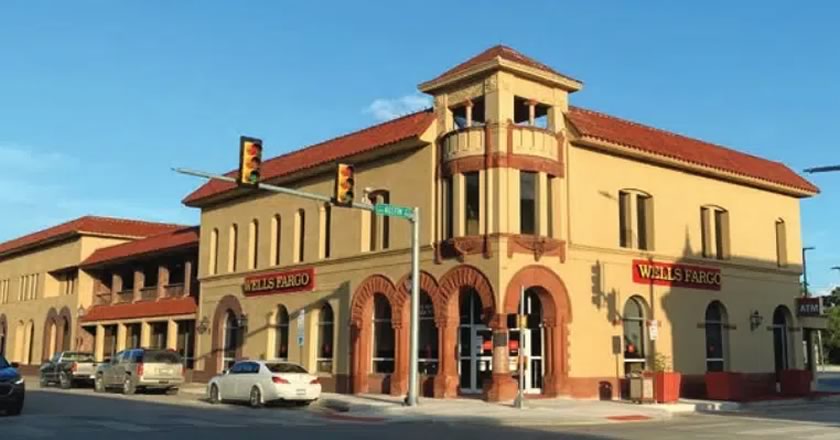
The actual search for a unique development project officially gets underway in the city of Seguin. City officials say today is the day that they begin seeking qualified partners – partners who want to work with them on the redevelopment of the historic Nolte property abutting downtown’s Central Park. Seguin officials recently purchased the property and are working with renowned TBA Douglas Architects to create a development plan that will reimagine the site. The city is now issuing a Request for Qualifications (RFQ) from experienced developers….
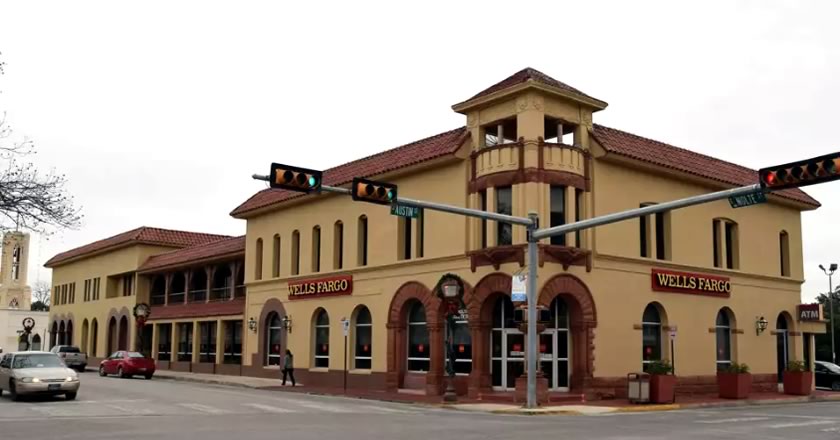
Seguin officials are looking for developers to renovate a cluster of buildings that sit on a city block as part of their effort to revitalize the downtown area….Seguin officials hired TBA Douglas Architects and worked on studies to assess the state of the property and potential options for its redevelopment, which could include a mix of stores, apartments, hotel rooms and office space. The city is rezoning the site to allow a variety of possible uses and will issue its request for qualifications next week….
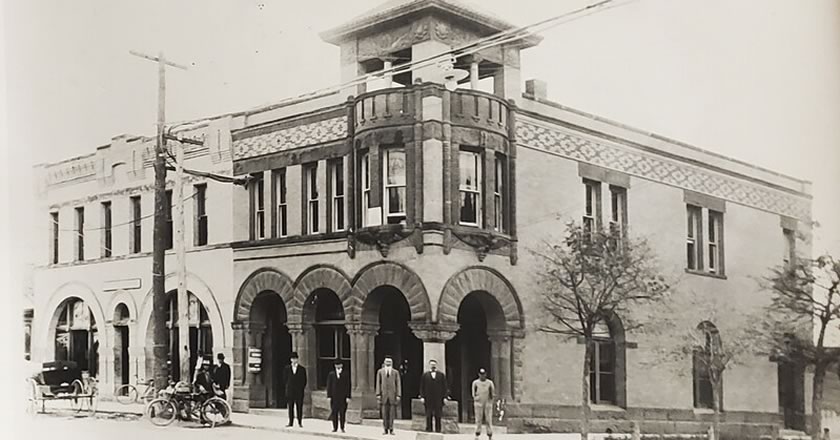
The City of Seguin is excited to announce that it is seeking qualified partners to work with on the redevelopment of the historic Nolte property abutting Central Park in the City’s downtown. Seguin officials recently purchased the property and are working with renowned TBA Douglas Architects to create a development plan to reimagine the site. The City of Seguin is now issuing a Request for Qualifications (RFQ) from experienced developers. Interested parties can sign up here to receive the RFQ when it goes live on Wednesday, August 28, 2024….
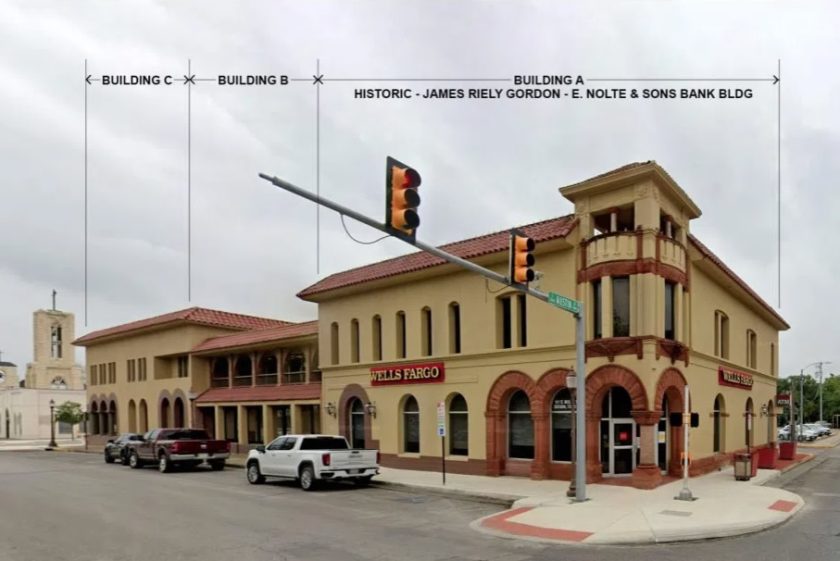
The redevelopment of the Wells Fargo building in the heart of downtown Seguin is continuing to gain steam. The city approved the purchase of the building last summer and closed on the property earlier this year. It also hired Andrew Douglas, of TBA Douglas Architects, who is helping the city develop a process that will lead them to a qualified developer, who can help to redevelop the property, which covers a full city block at the corner of Nolte and Austin streets….
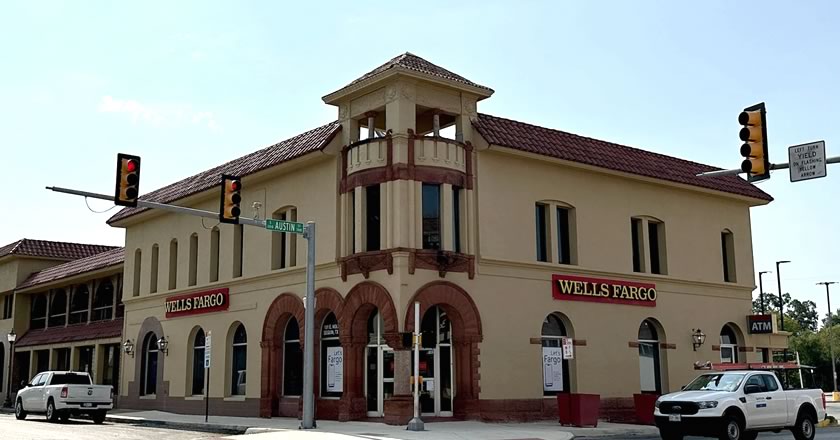
Things are starting to take shape and plans form as a consulting agency finishes analyzing all of the public input collected regarding the Wells Fargo redevelopment project. TBA Douglas recently provided Seguin City Council members with an update of the work the firm is doing to help outline plans to renovate the old Wells Fargo building downtown. Following a trio of public meetings and consultations with interested groups, Andrew Douglas of TBA Douglas Architects presented details about how planning for the project is progressing….
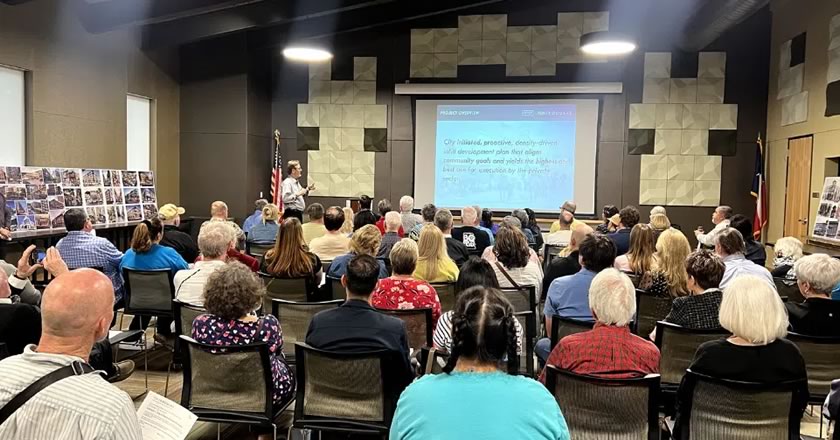
The potential redevelopment of the Wells Fargo building in downtown Seguin is being called a game changer for the community. The Seguin City Council on Tuesday receieved an update on the city’s plan to partner with a developer to create what would be a major addition to the downtown historic district. The city agreed to purchase the building for $2.5 million last year, and officially closed on the property earlier this year. It hired Andrew Douglas, of TBA Douglas Architects, to lead the city through a process that will lead them to a qualified developer, who can complete the project….
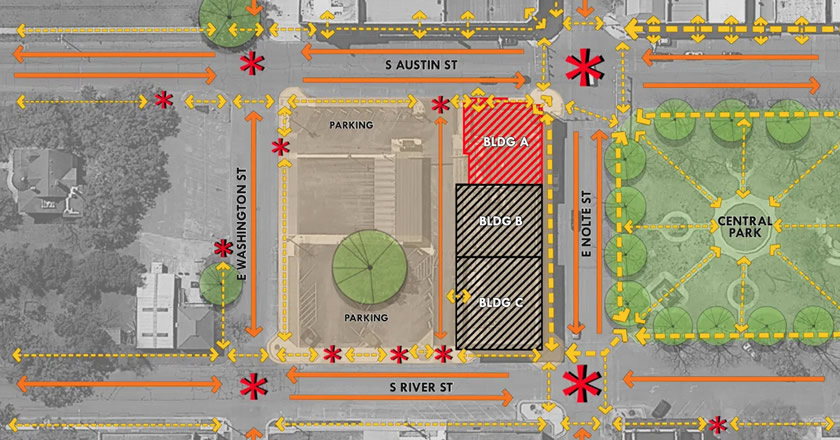
The vision for the city of Seguin’s newly purchased Wells Fargo property begins with you. The city will not have one but three opportunities to hear public input. The city recently purchased the Wells Fargo property located at 101 E. Nolte in downtown Seguin. The city council also approved a partnership with TBA Douglas Architects who will help sell the property to a qualified developer. The goal is to select a developer who will then redevelop the site based on the community’s vision….
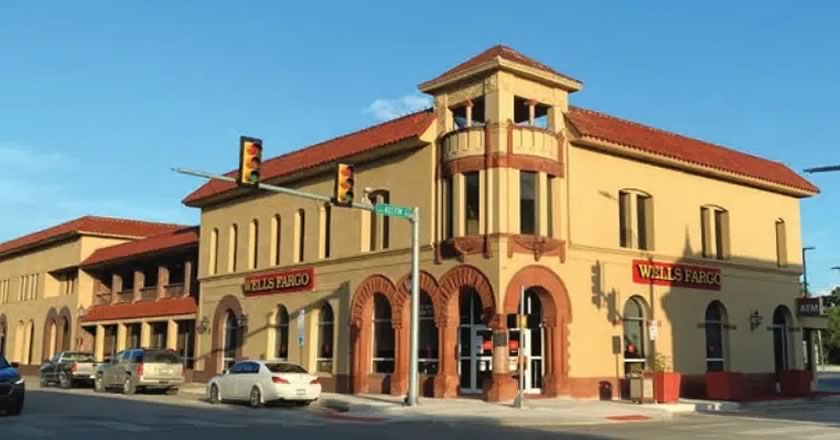
The city continues to move forward with its plans to purchase the Wells Fargo Bank building. The building is located on a full city block in the heart of downtown Seguin…. Andrew Douglas, of TBA/Douglas Architects, has been working with the city on this project. He says the city has the ability to do something special with this space, as was revealed in the initial study conducted by the firm. Douglas says they will now start the process of engaging the community on what it wants to see happen with that space….

When the city of Seguin announced its plans to purchase the Wells Fargo building in downtown Seguin, some people may have had trouble picturing how that building could be repurposed into a multi-use space that could potentially attract more retail, restaurants and amenities to the downtown area. That picture might be a little bit clearer today, thanks to Andrew Douglas, of TBA/Douglas Architects….

The Texas Research & Technology Foundation and TransPecos Bank have struck a partnership that will result in the redevelopment of a multistory structure on the VelocityTX campus east of downtown into a new corporate headquarters for the financial institution. TransPecos will take most of the space in the former Merchants Ice & Cold Storage building. The East Houston Street structure spans four floors and 63,000 square feet….

TBA Studio, a leading player in the architecture and design industry, is proud to announce its acquisition of Douglas Architects, Inc., a highly regarded architectural firm known for its innovative and visionary design solutions. This strategic move marks a significant milestone for both organizations and promises to redefine the landscape of architectural excellence.
The acquisition of Douglas Architects represents a concerted effort by TBA Studio to expand its capabilities, enrich its portfolio, and reinforce its commitment to delivering world-class architectural solutions to clients across the South.
TBA Studio has a rich history of design innovation and a proven track record of transforming visionary concepts into reality. With this acquisition, the company gains access to a wealth of expertise, talent, and a portfolio of groundbreaking projects that Douglas Architects has accumulated over 17 years in the industry.
Commenting on this landmark acquisition, Tim Brandon, CEO of TBA Studio, said, “We are thrilled to welcome Douglas Architects into the TBA family. This acquisition not only strengthens our position in the market but also enhances our ability to meet the evolving needs of our clients. We share a common vision of design excellence and innovation, making this union a natural fit.”
Douglas Architects shares the excitement surrounding this merger. Andrew Douglas, President of Douglas Architects, remarked, “Joining forces with TBA presents an incredible opportunity to grow in new ways, bring additional value for staff and clients while continuing our tradition of innovative architectural designs.” Douglas Architects’ CEO, Melissa Douglas, “We are eager to bring our passion for transformative, user focused design, along with our decades of experience and creativity, collaborating with TBA Studio to create even more inspiring spaces and environments.”
Clients of both firms can expect a seamless transition, with projects benefiting from the collective knowledge, experience, and innovative thinking of this newly formed architectural powerhouse.
This acquisition aligns with TBA Studio’s strategic growth plan and its unwavering commitment to delivering excellence in architectural design. It underscores the company’s dedication to investing in the future of the industry and solidifies its position as a leader in the field.
TBA Studio is a leading architecture and design firm known for its visionary approach to creating transformative spaces over the last 19 years. With a portfolio of diverse projects and a commitment to creating exceptional experiences, TBA Studio has earned a reputation for excellence in the industry. For more information visit: www.tbastudio.com.
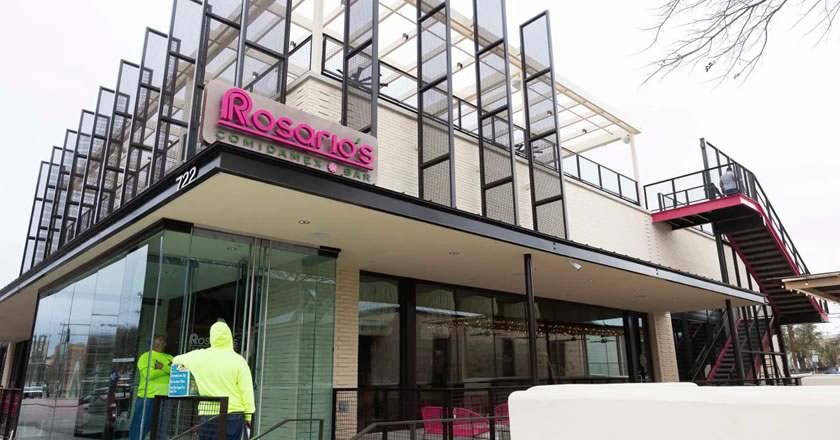
A Southtown restaurant under construction for nearly three years at the historic site of another longtime café is set to open Friday. The Tex-Mex eatery Rosario’s — now called Rosario’s ComidaMex & Bar — reopens February 10 at the site of longtime diner El Mirador as a contemporary, two-story venue with a rooftop bar. Rosario’s formerly occupied an older stucco building on South Alamo Street….

The new building, designed by Douglas Architects, incorporates some materials from the old building, including bricks in the landscaping and wood from ceiling panels used as wall coverings. The photo of a beaming Almaguer that hangs over the fireplace also hung in the old studio. The program’s long history is celebrated in photos lining the main hallway and video montages from past performances playing on screens in the lobby….
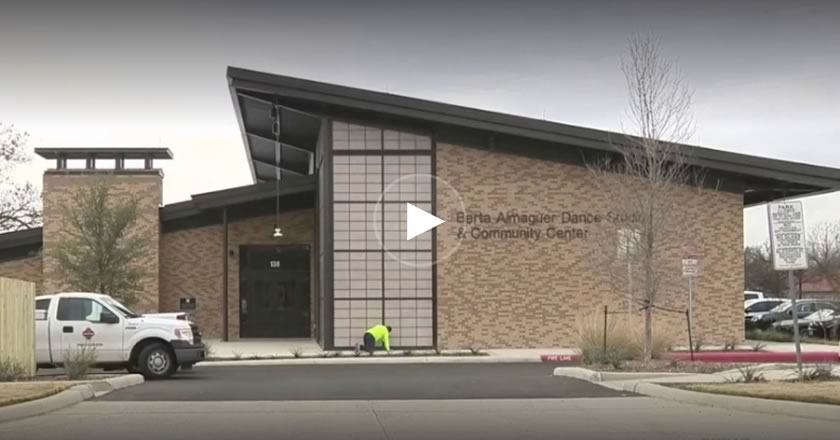
It’s said if Berta Almaguer were still here, the San Antonio dance instructor and cultural icon would be pleased with the new $6.6 million dance studio and community center about to re-open at Woodlawn Lake that is named after her….
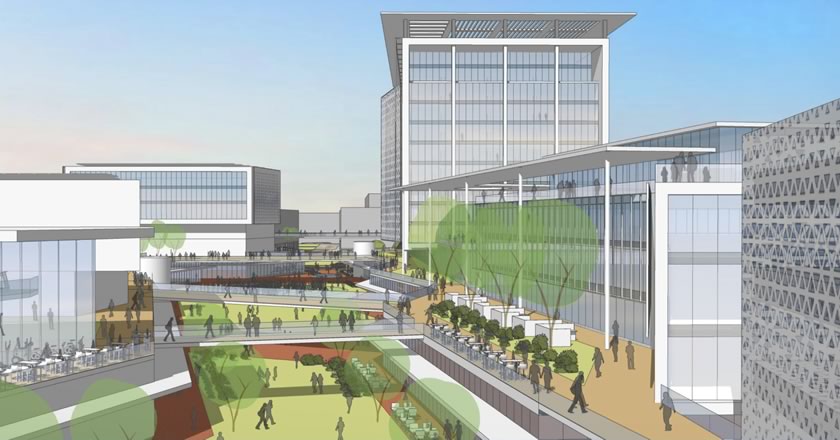
The Texas Research & Technology Foundation (TRTF) is a non-profit organization that has functioned as the technology-based economic developer for the City of San Antonio, Bexar County, and the State of Texas since its establishment in 1984. TRTF is redeveloping the historic Merchants Ice and Cold Storage Complex and Sutton Property into a broader Innovation District on the near eastside of San Antonio…
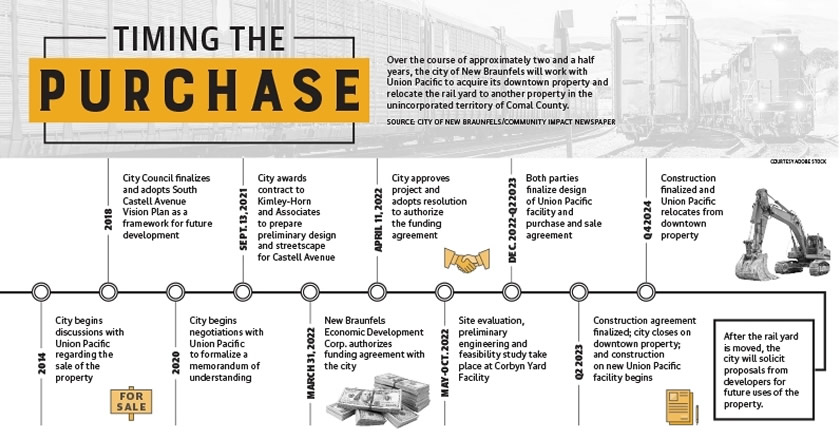
On April 11, the New Braunfels City Council unanimously approved an expenditure of $2.18 million from the New Braunfels Economic Development Corp. as part of an agreement to acquire the Union Pacific rail yard property located on South Castell Avenue. Douglas Architects was contracted to study and analyze potential ways the area could be redeveloped and collaborated with area stakeholders to outline a framework for the type of developments that would be the most beneficial for the city…
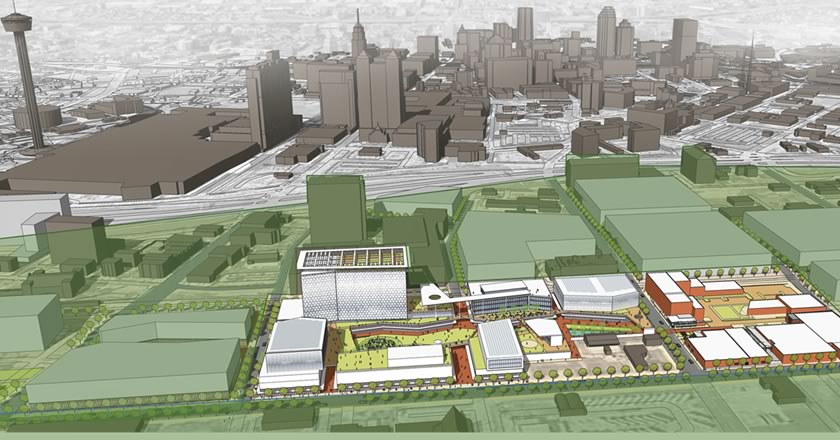
The nonprofit Texas Research & Technology Foundation has purchased the vacant G.J. Sutton property, a state-owned parcel of land on San Antonio’s East Side. Foundation officials said they plan to build office and lab space on the 6-acre property, with green space in the center that will help connect the complex to the Eastside community. “It’s meant to really encourage collaboration, connectivity, and a big part of that is green space in the middle of the campus to bring the community together,” said Rene Dominguez, president and chief operating officer of the Texas Research & Technology Foundation (TRTF). “It’s really this idea of a porous community ‘super hub’ that draws the community together, to be able to share ideas.…”
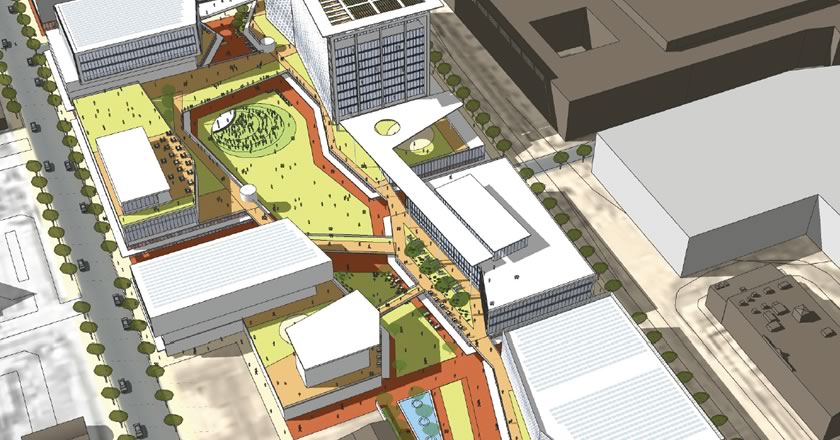
The Texas Research and Technology Foundation has amassed more land on the near East Side as the nonprofit seeks to build a hub there for life sciences startups and established companies. TRTF bought the former site of the G.J. Sutton building on Center Street in mid-April for $9.5 million from the state, which razed the structure in 2019. The nearly six-acre property is a block away from the 120,000-square-foot Merchant’s Ice industrial complex on East Houston Street, which TRTF and its nonprofit subsidiary VelocityTX have been converting into lab and office space for bioscience tenants since buying it in 2017…
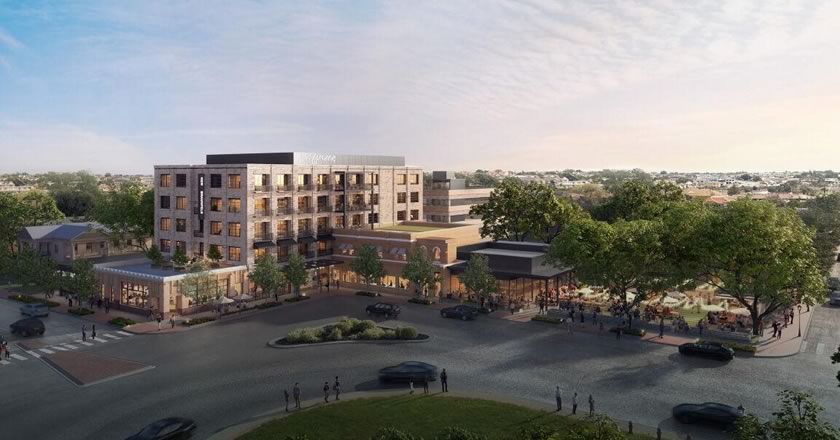
A boutique hotel, restaurant and bar and more could be located on what is now the home of New Braunfels Utilities on Main Plaza. The utility engaged Douglas Architects’ Andrew Douglas and worked with the city of New Braunfels to develop an overlay district to ensure appropriate uses for the site. “The key to NBU’s Main Plaza planning process has been the ongoing, productive collaboration with NBU, the city of New Braunfels, and the stakeholders, determining the best use for the site long-term, making sure that the proposed design ‘fits in,’ that historic structures are preserved, and that the development provides an economic a catalyst for the greater downtown and other projects in the area,” Douglas said…
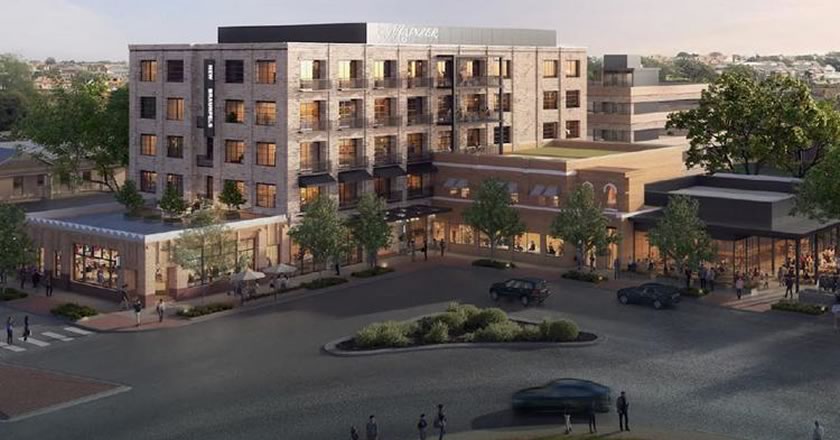
New Braunfels leaders’ efforts to drive more downtown revitalization could get a significant boost as plans to transform one of that city’s Main Plaza buildings have reached a critical juncture. NBU has engaged San Antonio-based Douglas Architects’ Andrew Douglas to help develop an overlay district to ensure the property’s future owner maintains the historical integrity of the structure. Douglas, who has also been involved in the South Castell effort, said what’s in play at the NBU site is a “legacy project.…”
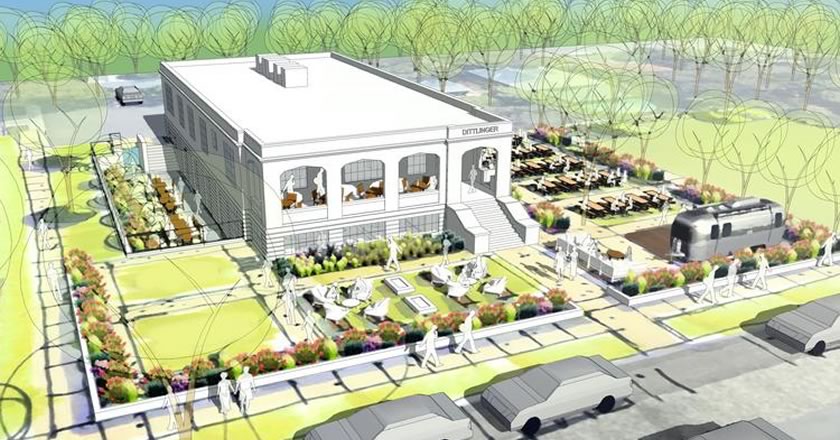
Plans to transform the nearly 100-year-old Dittlinger building into a new mixed-use development to include restaurant, office and entertainment space is expected to transform the area along East San Antonio Street in downtown New Braunfels. “It’s more of an adaptive reuse of the building. It’s going to align really well with New Braunfels,” said Andrew Douglas, principal for San Antonio-based Douglas Architects, which is involved in the Dittlinger redevelopment and multiple other projects in that city. “It’s going to become a much more active area.…”
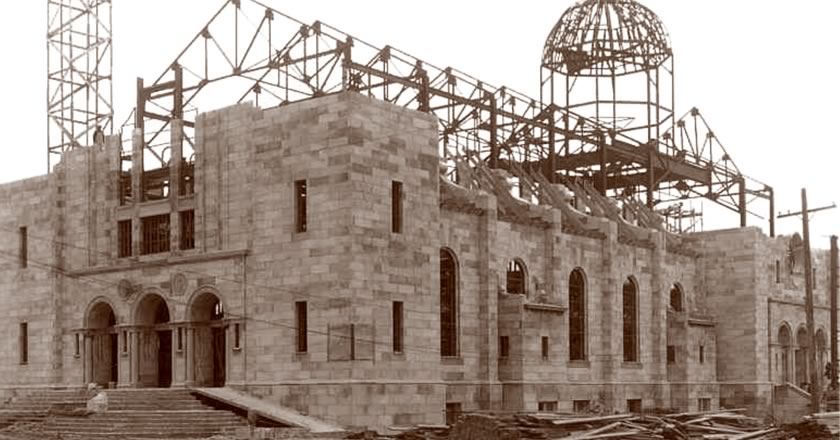
The Carmelite Fathers selected Douglas Architects to complete the engineering design of Phase I and to develop a Historical Preservation Masterplan which addresses historical restoration and preservation of the Basilica. Douglas Architects has assembled a team of architects, engineers, historical preservation experts, and fundraising professionals to take the next steps for restoring and preserving Little Flower Basilica…
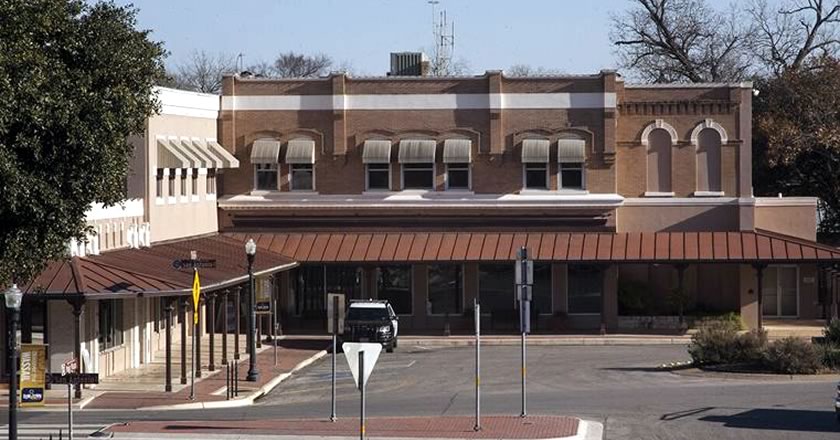
New Braunfels Utilities is starting the process to divest its historic Main Plaza buildings as it prepares for constructing a new headquarters located off of Loop 337 adjacent to the NBU Trinity Well Field and Treatment Plant. “It’s a very historic location in the city of New Braunfels,” said Andrew Douglas, president of Douglas Architects in a NBU-produced YouTube video. “This site is over 150 years old. We’re looking at the redevelopment of this property, located at the northeast corner of Main Plaza, with a plan that will benefit the greater New Braunfels community.…”

Esquire Tavern owner Chris Hill plans to open a new restaurant and bar in downtown San Antonio in early 2021. The bar concept, Hugman’s Oasis, and the restaurant, House of Má, will be in the Historic Witte Building on Commerce Street. Additional transformations were made to the Witte Building to accommodate guests, including a new elevator and stairs leading from the River Walk to the street level. The new elevator tower was designed by Architect Tobin Smith. Andrew Douglas of Douglas Architects was the lead architect on the project, and Lewis Fisher of Fisher Heck Architects was historical architect for it…
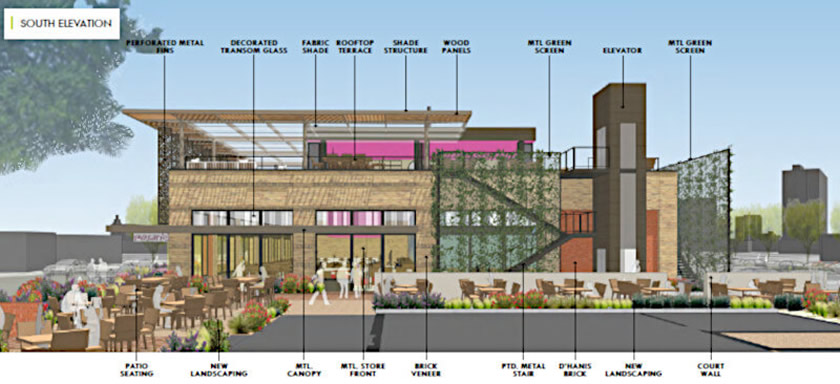
The owner of one of Southtown’s most popular eateries obtained conceptual approval on an ambitious move that entail relocating a historic home and razing another iconic restaurant, El Mirador. At the Dec. 2 meeting of the Historic and Design Review Commission (HDRC), Wong and her architect, Andrew Douglas of Douglas Architects Inc. requested approval of a concept design…Douglas agreed to retain a majority of the remaining portion of the original circa 1860s caliche stone block structure, which will be stabilized, restored, and preserved in the interior space. An additional remaining stone wall will be dismantled and the stone reutilized elsewhere in the site redevelopment proposal…

The Historic and Design Review Commission on Wednesday approved the partial demolition of a historic structure on the site of the future home of Rosario’s Southtown location on South St. Mary’s Street. Andrew Douglas of Douglas Architects Inc. filed the request in November on behalf of Rosario’s owner and restaurateur Lisa Wong. It calls for partial demolition of a caliche stone structure that once housed El Mirador while incorporating the rest of the structure into the planned two-story Rosario’s restaurant…

Popular San Antonio staple Rosario’s unveiled plans for a new home for its Southtown on St. Mary’s St. Rosario’s confirmed Friday that it plans to move its King William location to 722 S St. Mary’s St., the former home of El Mirador, which Rosario’s owner and restaurateur Lisa Wong purchased in in 2018. Wong plans to demolish the El Mirador building if approved by the Historic Design and Review Commission next week. Once demolished, renderings from San Antonio-based Douglas Architects, whom Wong has worked with on the designs since 2019, according to a news release…
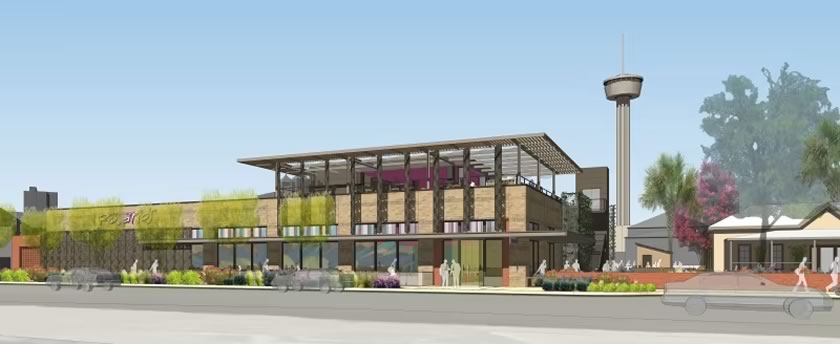
For the past 28 years, Rosario’s Mexican Café y Cantina has been a staple in the Southtown area and now, for the third time, the popular restaurant will be moving locations. Currently, Rosario’s is located on the corner of S. Alamo Street. By next year, it will relocate to the area that was formerly El Mirador a block up on S. St. Mary’s Street. In a press release, restaurateur Lisa Wong has been working with Douglas Architects to create plans for the new location but because of the pandemic designs were recently changed to provide a roomier dining experience…
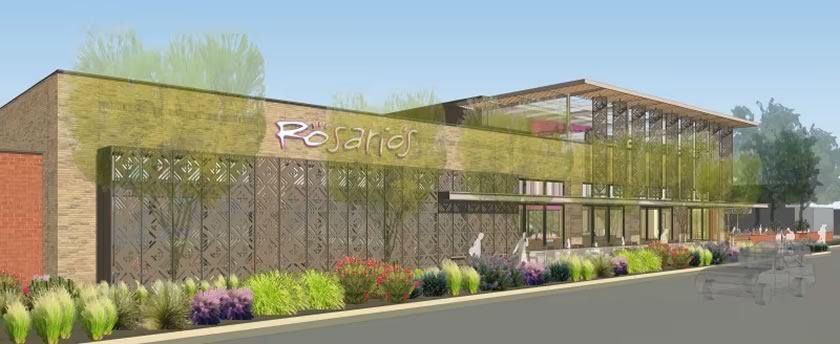
Nearly two years after purchasing the vacant property at 722 S. St. Mary’s St., Rosario’s owner Lisa Wong has shared her plans for the historic building in the form of digital renderings of an impressive new dining facility bearing the Rosario’s name. Typically, demolishing a local landmark is a big no-no. But Andrew Douglas, of Douglas Architects, has been working with Wong to develop the new property, and said that less than 35% of the original structure — the oldest portion of which dates back to the 1860s — exists. In light of that detail, the team is attempting to make a case for demolition. If the application is accepted, Douglas said they intend to find ways to integrate the remaining materials and elements into the new design to pay homage to the original house…
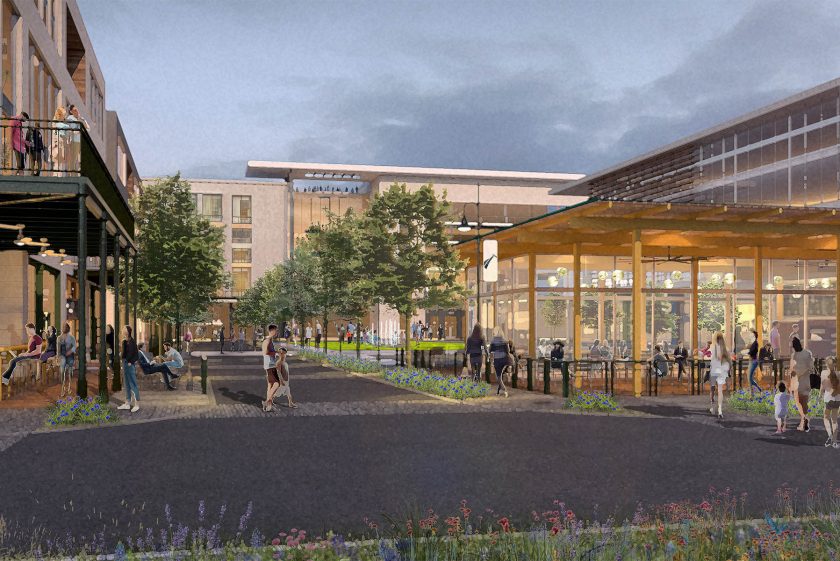
The development — a 10-to-20-year phased public-private partnership — would be a half-billion construct that would occupy about 2 million square feet and produce more than $1.2 million in anual tax revenue for the city…
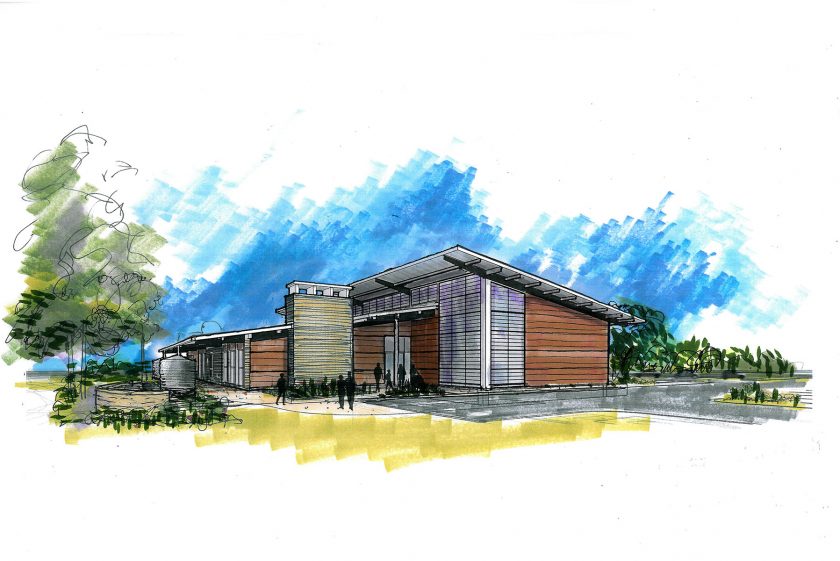
…Local firm Douglas Architects designed the incoming recreation center. The firm’s site plan submitted to the HDRC shows three dance studios as well as a library/lounge. The dance studio hosts classes in styles ranging from ballet, jazz, and hip-hop to castanets, flamenco and folklorico.
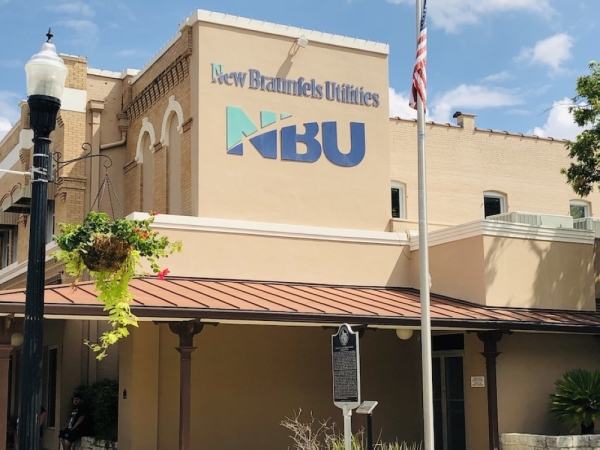
…Douglas detailed how the property might be used in the future as either retail, multifamily housing, offices, hotels or combinations thereof. Douglas Architects previously created the New Braunfels Masterplan…

A multiyear planning process to blend new development with historic structures is beginning to take shape. The payoff could be a new wave of economic progress at this gateway to the Hill Country…
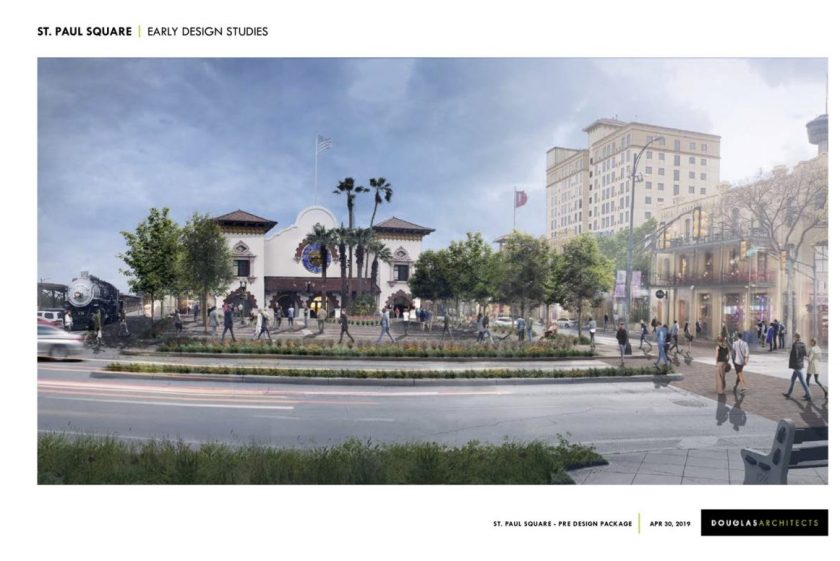
Plans to renovate St. Paul Square received a nod of approval Wednesday as a board in charge of allocating tax revenues voted in favor of a property owner’s request for $1.35 million for street, wayfinding, and other infrastructure improvements to the near East Side…
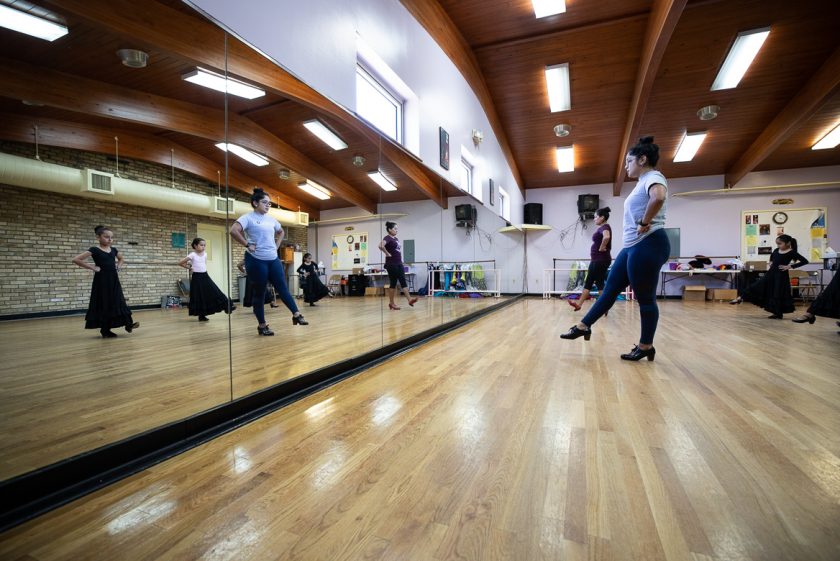
…The Historic and Design Review Commission (HDRC) voted Wednesday to demolish the studio in the Woodlawn Lake and Park Historic District to build new dance studio space along with community-use spaces. Because the Berta Almaguer Dance Studio lies within a historic district, it puts it within HDRC’s authority…
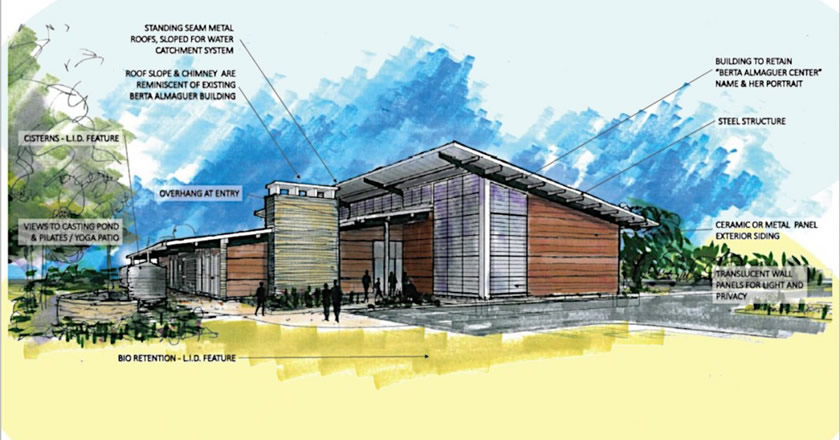
The new facility will be built in the same location, 138 S. Josephine Tobin, and will be approximately 9,500 square feet or roughly twice the area of the original. Douglas Architects, the design firm, met with the Design Review Committee of the HDRC on January 22 to get feedback on its concept. Suggestions included incorporating the brick from the existing structure into the new proposed chimney element and integrating similar design details and elements, according the city staff report…
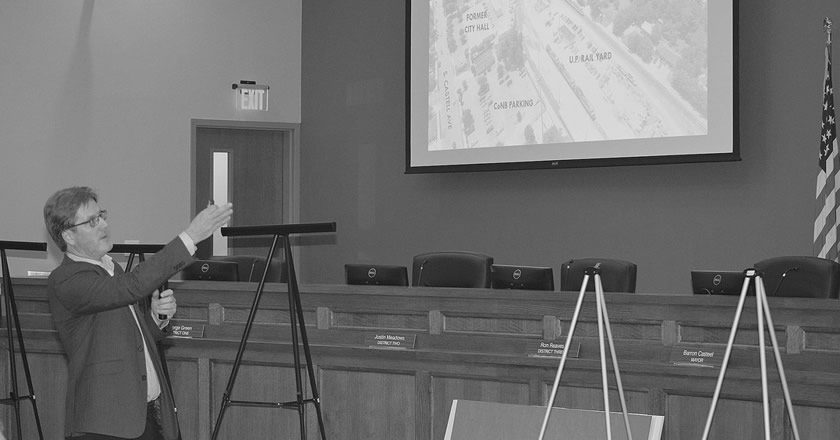
For about two years, the city and people from Douglas Architects, primarily President Andrew Douglas, have met with city residents and other interested parties to discuss options, receive feedback and kick around ideas to best develop the site. The focus has maintained on doing something that fits the downtown New Braunfels landscape yet allows for the best use of the property….
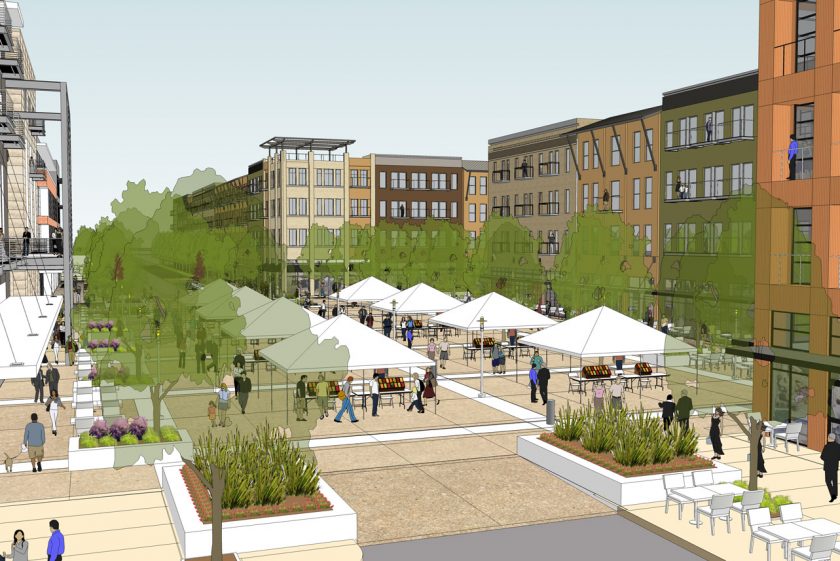
…The adoption of the plan is the first step in a nine-step process toward the completion of the project,
a project that aims to develop the 10-acre site between Coll and Jahn streets and south of Seguin
Avenue to the Union Pacific Railroad tracks into a multi-use development that would include
shopping, dining and residential businesses…
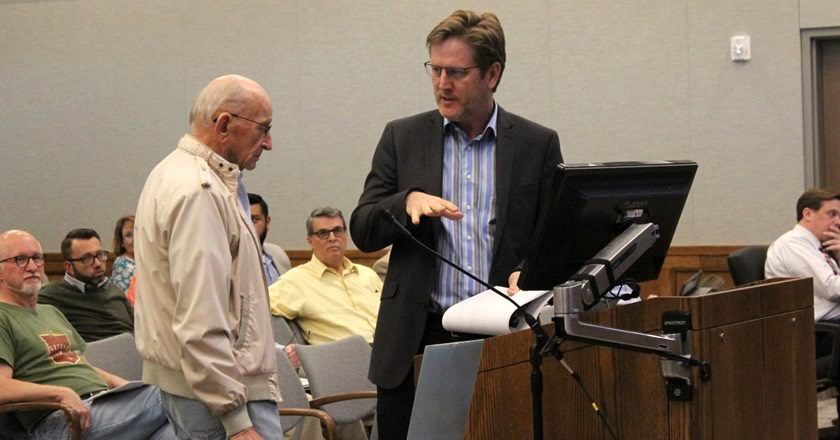
Added parking and preserving the downtown’s heritage continue to be the main focuses of residents for the South Castell Avenue project. Andrew Douglas of Douglas Architects presented these results and others from the January public visioning meeting during a special New Braunfels City Council meting Tuesday night at city hall. “We had a phenomenal turnout,” Douglas said. “Over 180 people attended the meeting….”
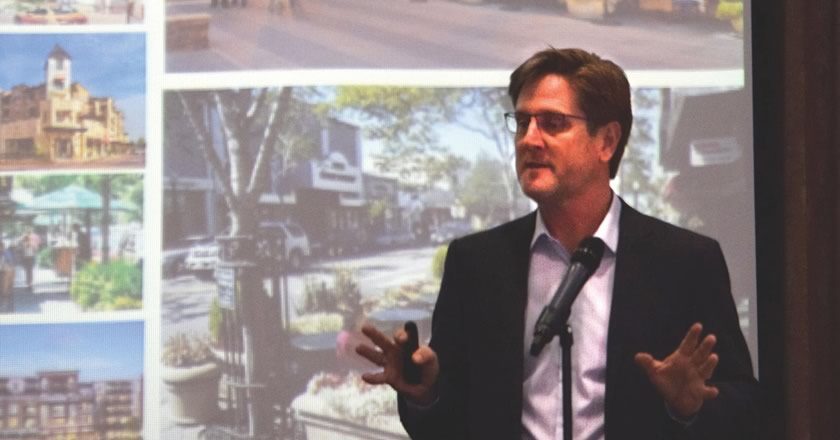
The 10-acre site encompasses the old city hall and surrounding property along Castell Avenue and butts up against the Union Pacific Railroad tracks. The rail yard is included…. As a result of six public meetings, the preliminary plan was put together and has been presented. It was that plan that was shown Tuesday, with a couple of bonus features. Douglas presented a new set of figures that stated 551 public surveys have been completed by interested individuals, 715 people have participated in the public process and an estimated 1,330 hours have been invested in the project to date….
Preserving the city’s German heritage was of huge importance to citizens who provided feedback on the proposed South Castell Avenue development. That’s according to Andrew Douglas of Douglas Architects, who presented the results of a November 15 Castell Avenue development public input meeting to city council members on Monday night at city hall….
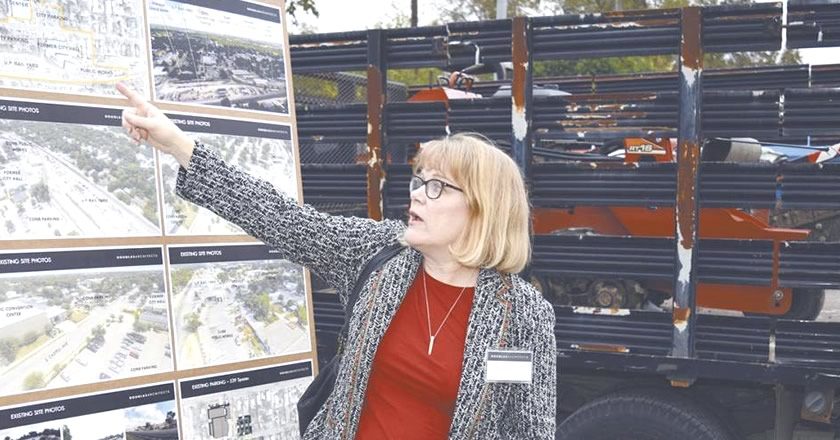
Public input was the focus of a meeting Wednesday night at city hall centering on the proposed development project on the 10-acre South Castell Avenue site. The session proposed three new possible plans for redevelopment of the area, after which attendees submitted feedback in the form of written surveys. The two-hour meeting followed two site tours that were offered late in the afternoon. Representatives from the city and from Douglas Architects, which is partnering with the city on the master plan, explained proposed options while speaking at different locations around the site….
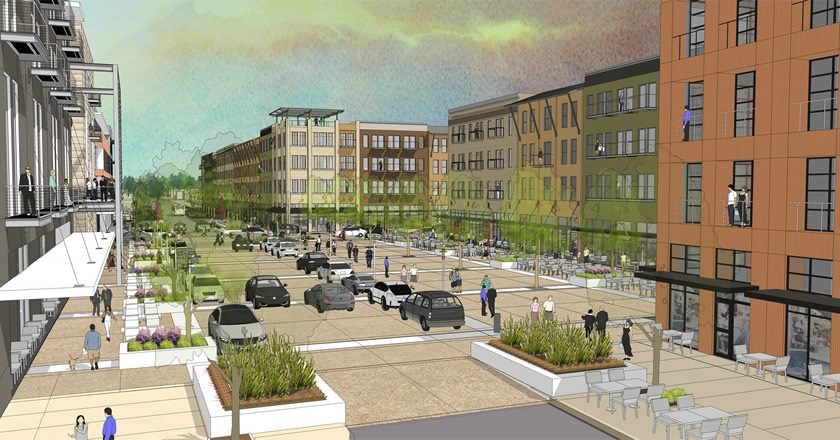
The Texas Hill Country community is seeking to draw more than $100 million in new development to a key part of its downtown area.
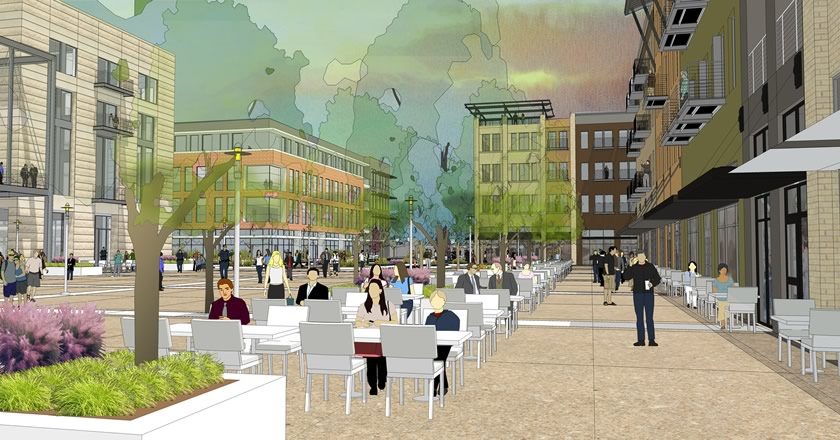
After last month’s final public meeting to hear input, representatives of an architecture firm are preparing to finalize their ideas for rehab of the old City Hall in New Braunfels and take them to city leaders. For months, Douglas Architects of San Antonio has been working at the city’s direction to create a master plan for redevelopment of the former City Hall property on South Castell Avenue downtown. Douglas Architects was hired in November 2015 to work with community members in choosing the best designs, uses and amenities catering to New Braunfels….
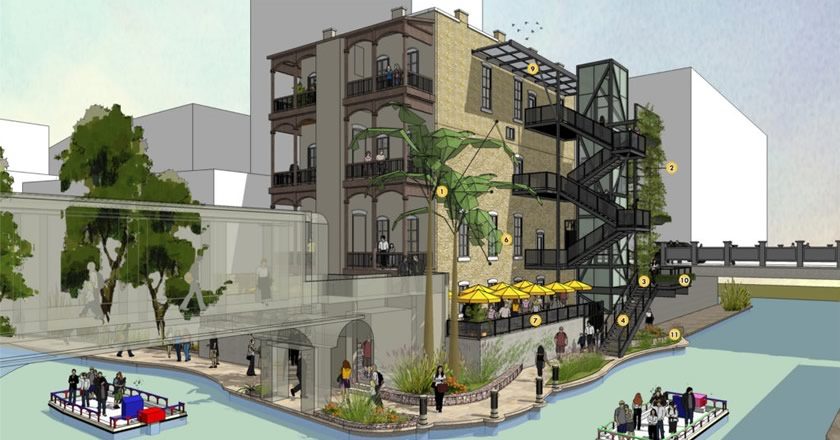
The Historic and Design Review Commission (HDRC) gave conceptual approval Wednesday to several design amendments for the historic Witte Building, which is slated to become a mixed-use development and open in 2019…. The updated design features the elevator pushed back about 4.5 feet, said Andrew Douglas, president of Douglas Architects, which is designing the Witte project. The stairwell will land just left of the pedestrian walkway. “We feel it’s a much better improvement (since) it gives a clear path to the River Walk for the public up and down the river,” Douglas said….
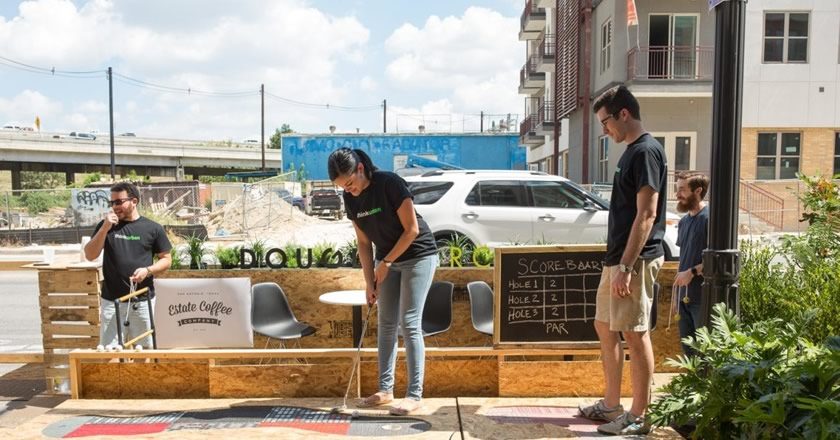
Architects, designers, and landscape designers gathered outside 1221 Broadway to show off what they could do to transform a usually empty parking space into a pedestrian space for Park(ing) Day, an event held in cities around the world…. The winner of the People’s Choice Award was “Park and Play” by Douglas Architects. The wooden structure was adorned with a mini-golf course, a table for chess and checkers, and a drink stand with refreshments provided by Estate Coffee Company. Douglas Architects Associate Darian Mason told the Rivard Report that the firm’s installation sought to give the space a purpose while it was empty….
Brooks City-Base staff advised the Brooks development committee that it has chosen a team led by Douglas Architects to produce the master plan for the town center project. The town center would be the centerpiece for a retired Air Force base that has already undergone major redevelopment as a mixed-use residential and commercial community….

CPS Energy’s Mission Road Power Plant has had quite a few lives, but its next one will be its legacy…. For 95 years, “Station B” provided gas-powered electricity to San Antonio until it was decommissioned in 2009. A feasibility study was done for the vacant five-acre campus in which San Antonio-based firm Douglas Architects drew up plans to redevelop the plant….
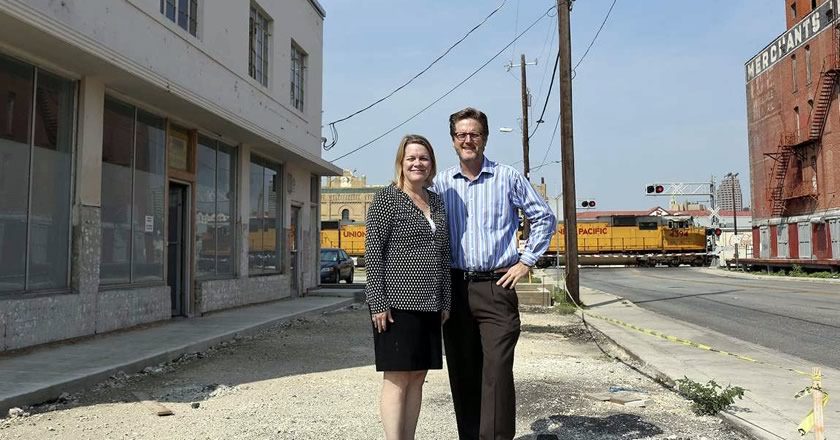
A once-vacant 1940s-era building at 1320 E. Houston St. is getting a face-lift, just one of four dozen structures on the East Side to sport a freshened façade. Earlier this year, Andrew and Melissa Douglas moved their architecture firm, Douglas Architects, from the heart of downtown to the Houston Street building on the near East Side, and they’re making improvements to it with the help of a grant from SAGE….
The 100 block of West Commerce Street, once one of the vibrant spots in the center of town, has the potential for a massive comeback, thanks to one downtown property owner…. Portions of Hill’s plans, via Douglas Architects, have gained preliminary approval from the Historic and Design Review Commission. But there’s still a long way to go. A restaurant is envisioned on the street and river levels, and residential units on the upper floors….
Douglas Architects is announced as winner of the Best Interior Renovation for the Hilton Palacio del Rio Hotel project. Award presented by Nix Health and Downtown Alliance.
For the Kress Building on Houston Street, the owner’s preference is to turn the upper floors into residential units, according to minutes from the Houston Street Tax Increment Reinvestment Zone meeting in December…. According to the minutes, Federal Realty has hired Douglas Architects, which, coincidentally, is moving from the Ayres Building on Broadway to a smaller building on East Houston Street next to Tucker’s Kozy Korner….
Douglas Architects is announced as winner of the Best Interior Renovation for the Hyatt Regency San Antonio project. Award sponsored by Weston Centre and Downtown Alliance.
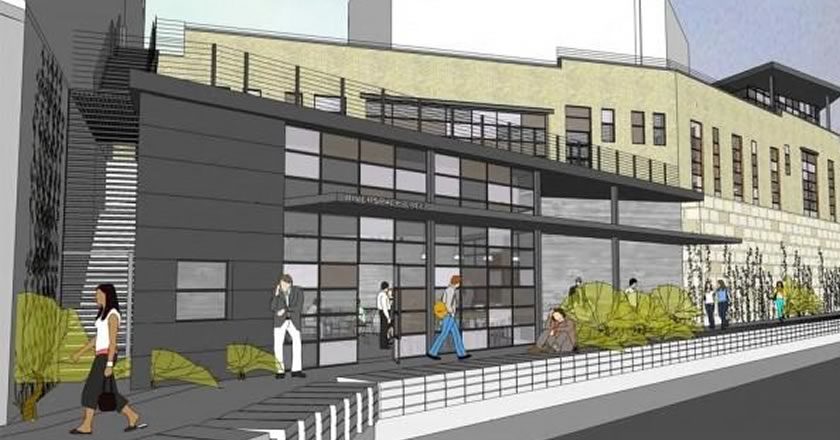
A small-scale, mixed-use project is being planned that will have a direct impact on East Travis Street and the River Walk. The developer is Bruce Sidlinger, a Trinity grad who made his fortune in computers…. Sidlinger has employed the services of noted downtown-based Douglas Architects, the same folks who designed the Houston Street Walgreens, and Andrew Weissman’s almost-complete The Luxury restaurant along the Museum Reach, among others….

Cargo containers aren’t just for shipping freight anymore. San Antonio chef and restaurateur Andrew Weissman is using them for his newest restaurant, The Luxury…. Andrew Douglas, president of San Antonio-based Douglas Architects, the firm that designed the project, said that modular developments are becoming popular. More people are looking to shipping containers as a quick and less expensive alternative for residential and commercial spaces. “It’s a growing idea because there’s an excess of containers all over the world,” Douglas said. “Because they’re modular, there’s different, creative ways they can be used on almost any site. And if it’s done right, it’s cool-looking….”
The Historic and Design Review Commission gave conceptual approval to Douglas Architects to pursue the construction of a 24-story boutique hotel at the northwest corner of East Commerce and St. Mary’s streets. The site is the Sullivan Building, a three-story structure that has remained unused for decades. Douglas Architects, representing the building’s owner Pano Riverwalk Ltd., has been wrestling with the HDRC for some time over the hotel’s height….
Douglas Architects is announced as winner of the Best Mixed-Use Work in Progress for the 300 Houston Street (Walgreens) project. Award sponsored by Vidorra and Downtown Alliance.